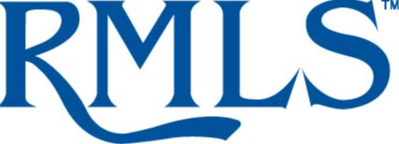Listing provided by: Sarah Hesselman, Premiere Property Group, LLC
11640 SW Fairview Ln
Portland, OR 97223
$844,900
Sold
Overview
Enjoy the peaceful sounds of nature & beautiful treed backdrop of this beautiful contemporary day ranch home. You will love the wide driveway, whimsical pathway with pretty blooms & soothing sounds of the bubbling fountain as you step into the entryway. Warm & inviting living room with wood laminate flooring, high end lighting, & grand wood wrapped picture windows letting the outside in. Formal dining room offers space for your farm table & buffet with modern lighting & bright corner windows. Cozy family room boasts high end gas fireplace with stone surround, custom wood mantle, Hubberton Forge sconces & French doors opening up to a multi-tiered deck. Delightful kitchen with skylight, garden window, cherry cabinetry, gas cooking, breakfast bar & great storage pantry. Vaulted master suite features private balcony with fire pole to the lower level, sitting area, walk in closet, 5 headed tile shower with temper controls & rain shower, heated floors & double sink vanity. Walk down the hall to an additional two spacious bedrooms with nice closet organizers. Main floor laundry room with washer & dryer included. The lighted stairwell will take to you the lower level opening up to a fabulous entertainment space. You will be dazzled by the full sized wet bar with dishwasher & beverage fridge, 7x7x4 deep ball pit, pool table, built in bench & cherry bookshelves. Slide the bookshelf over to discover a private media room with custom lighting to make your movie experience spectacular! Second lower-level family room with a full bath & bedroom is set up nicely for guests or in-laws coming to stay. Exotic backyard to include a beautiful river rock hot tub with waterfall into a custom in ground 17x8x5.5 tile pool with hard top to keep the pool protected in the off season. Large fire pit area to gather around the fire on those chilly nights. Hard to find all of the bells and whistles that this home provides in a great location backing to a wooded park. A home you will remember!
...
4 Beds
3 Full Baths
3,593 ft2
9,147 ft2
Details
General
Stories
2
Bedrooms
4
Bathrooms
3 full
Square footage
3,593 sq. ft.
Lot size
9,147 sq. ft.
Pool
No
Year built
1976
Other
Type
House
Listing information
MLS #
23519003
APN
R476336
Listing provided by
Sarah Hesselman, Premiere Property Group, LLC
Attribution Contact
sarah@sarahhesselman.com
Status
Sold
Location
Neighborhood
Terrace Trails
County
Washington
11640 SW Fairview Ln, Portland, OR 97223
Dear Buyers!
We write letters to homeowners in neighborhoods that interest you to uncover homeowners who are
planning to sell soon. This way you can get ahead of the curve with an early preview. If you'd like us
to write letters for you, click the button below to input your preferences so we target the right homes
on your behalf.
Get started

